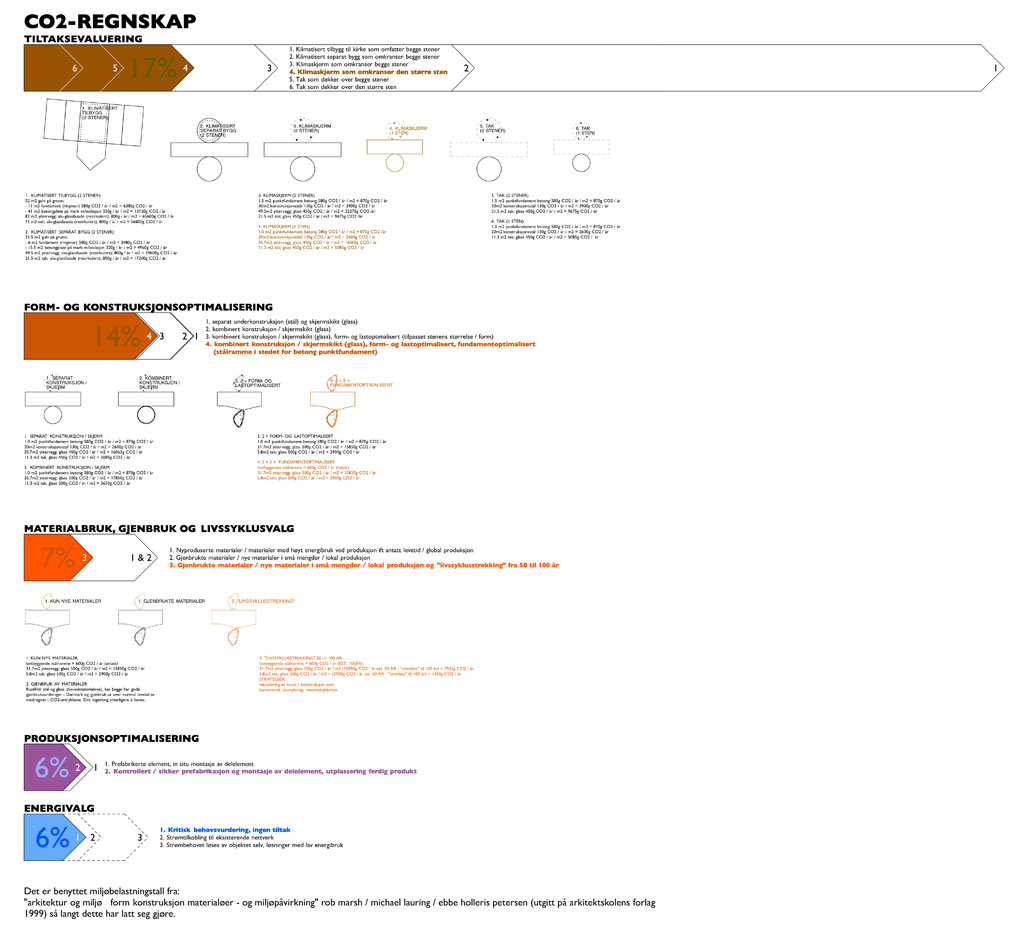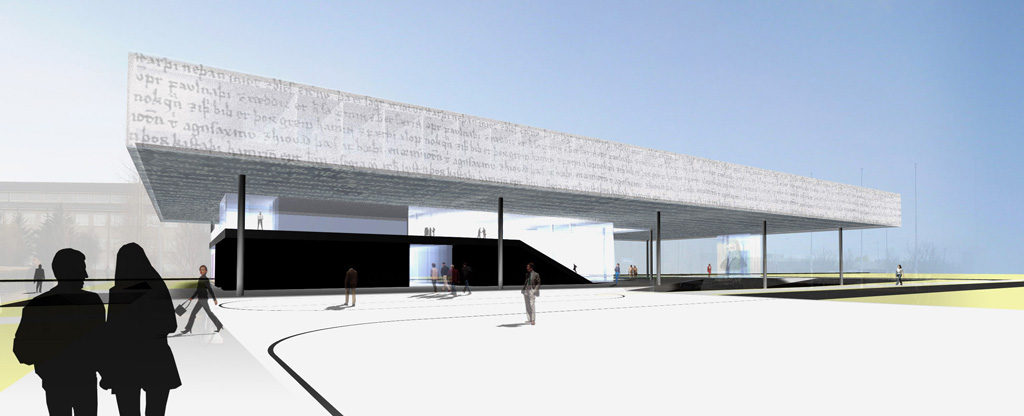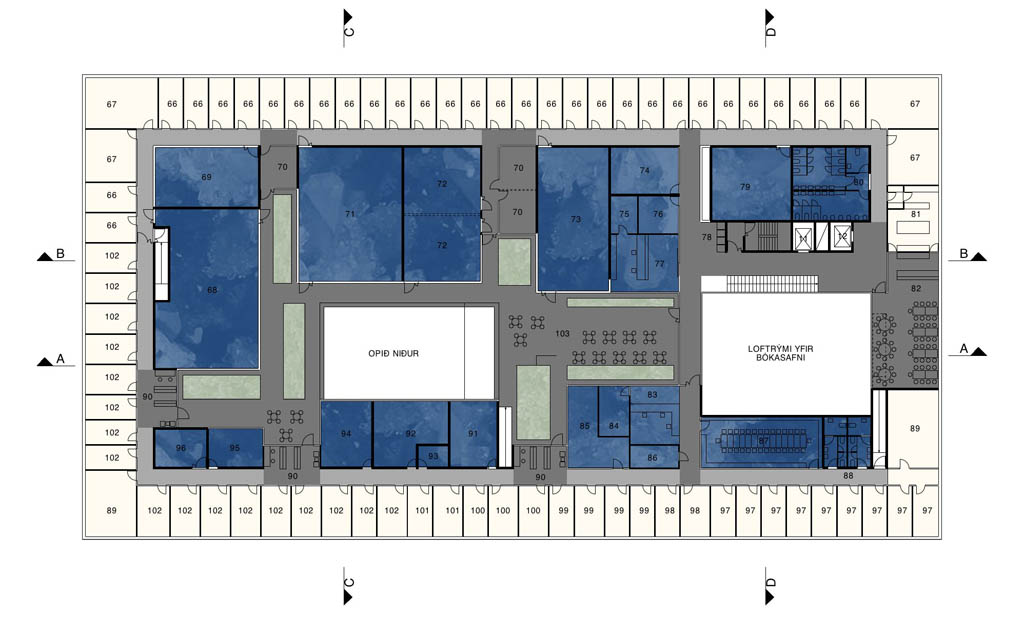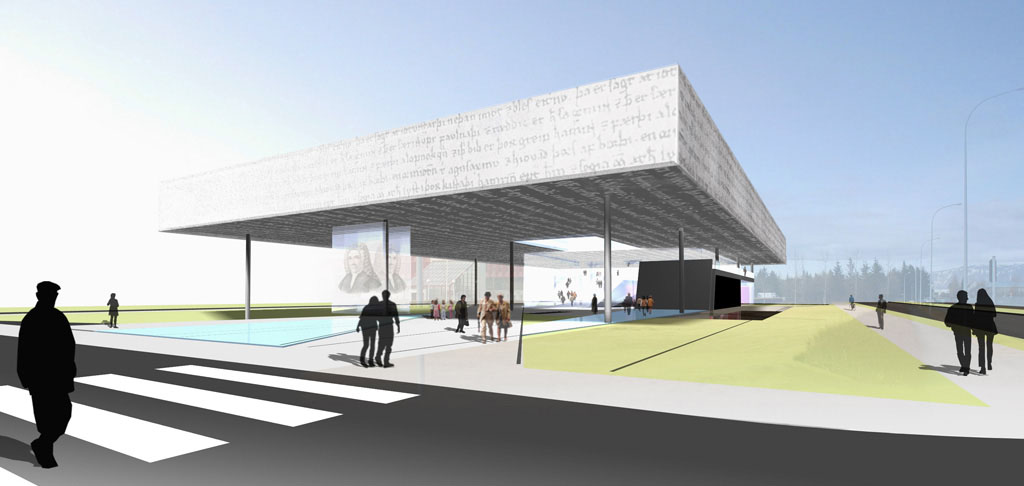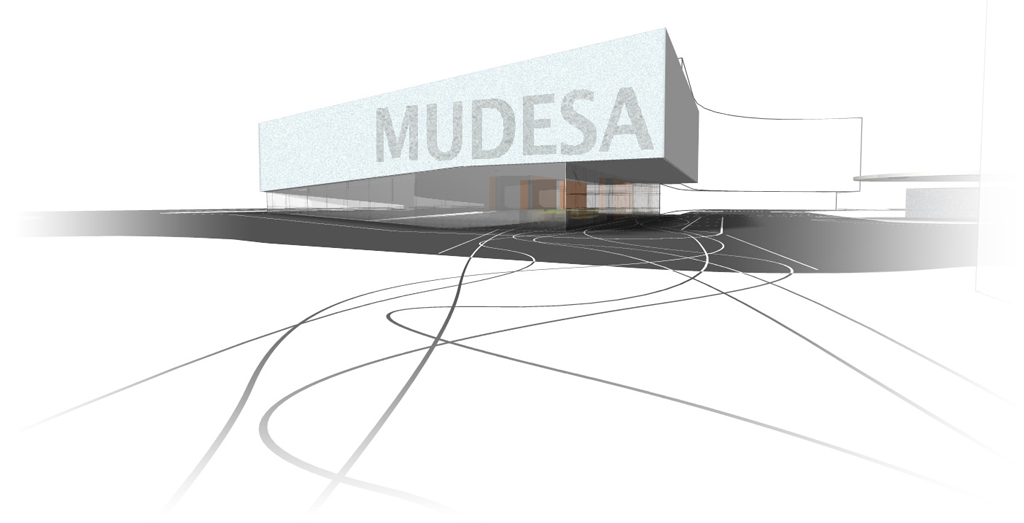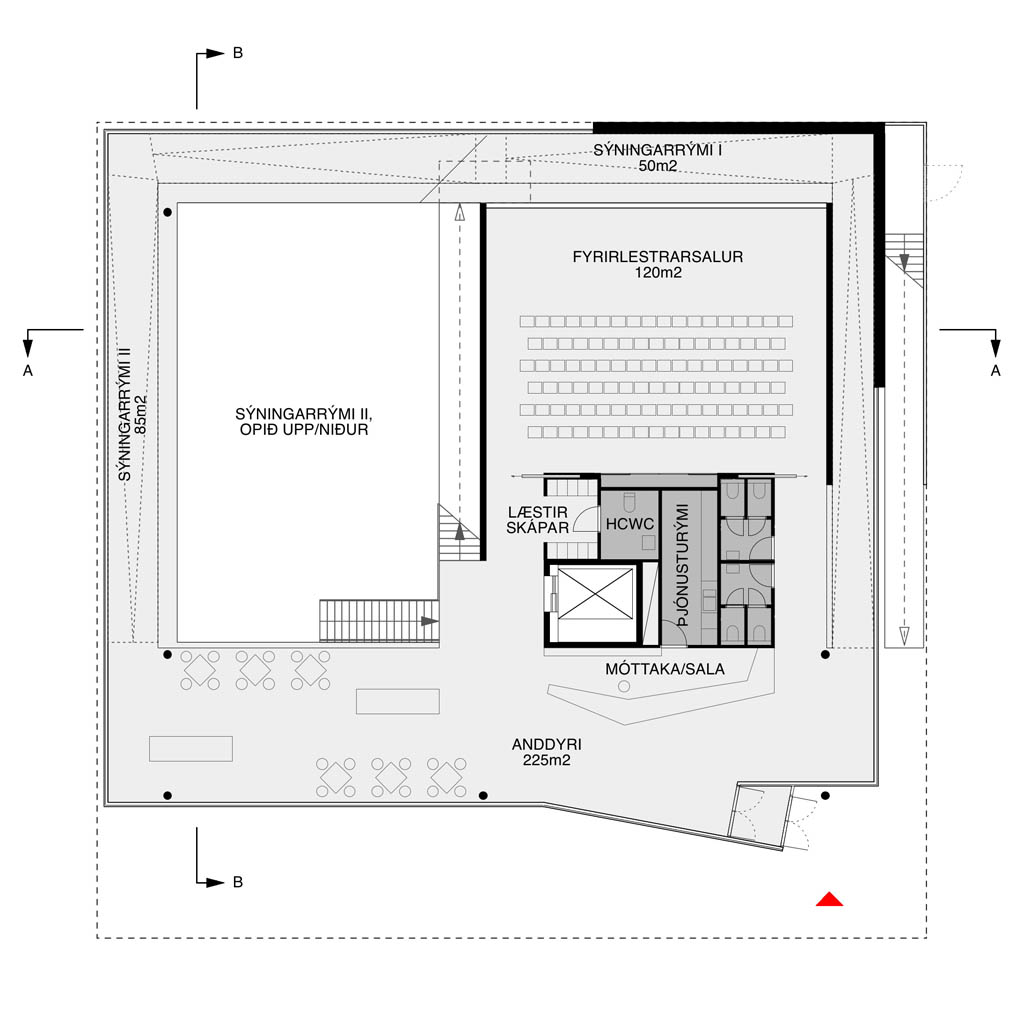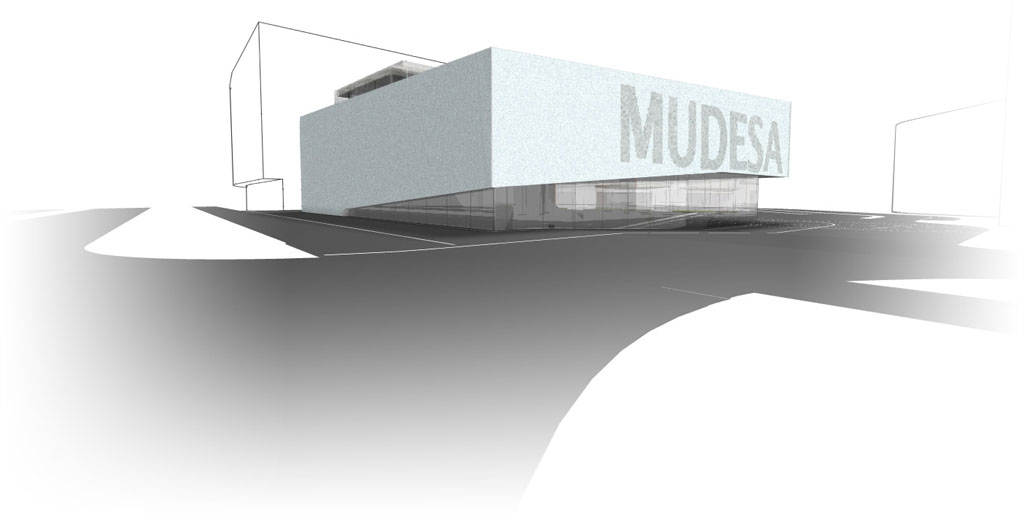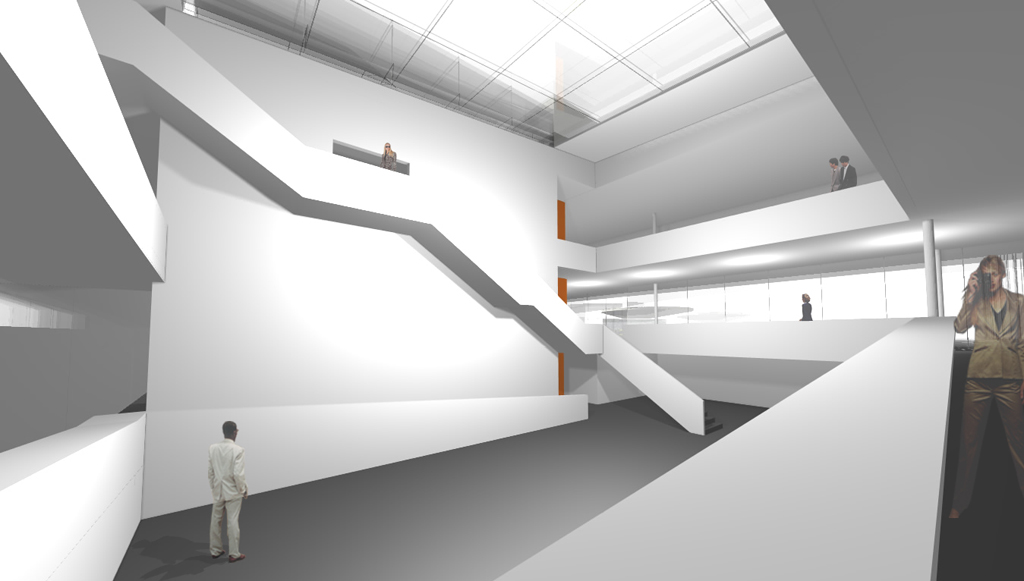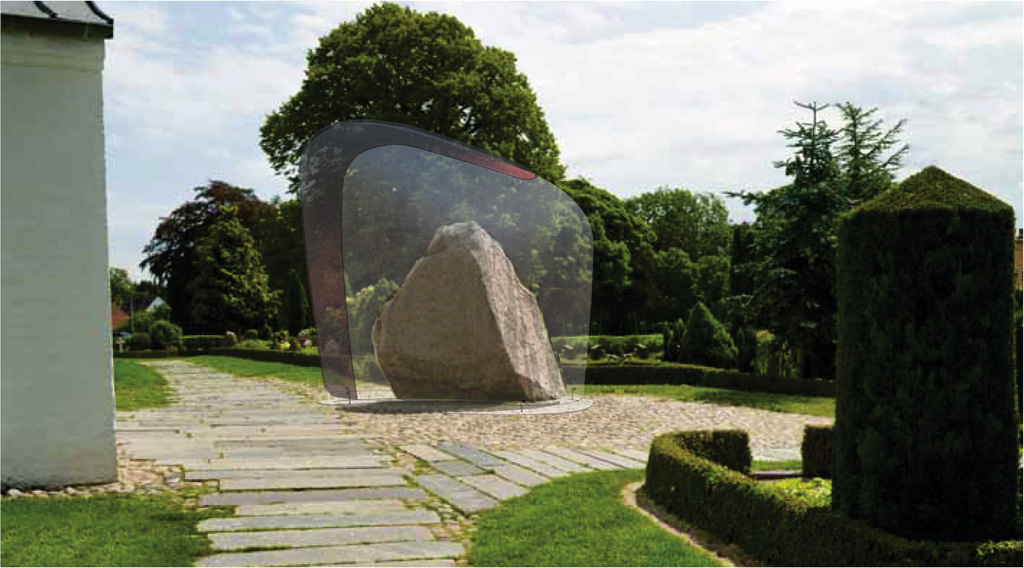 In Jelling the Danish history is visible layer by layer of continuous activity, all the way back to the earliest of days – some layers still intact while others transformed, reused or moved and others still completely removed. In the community planning these elements are looked upon as references and for inspiration – Jellinge is a place of dynamic development and not the status quo.
In Jelling the Danish history is visible layer by layer of continuous activity, all the way back to the earliest of days – some layers still intact while others transformed, reused or moved and others still completely removed. In the community planning these elements are looked upon as references and for inspiration – Jellinge is a place of dynamic development and not the status quo.
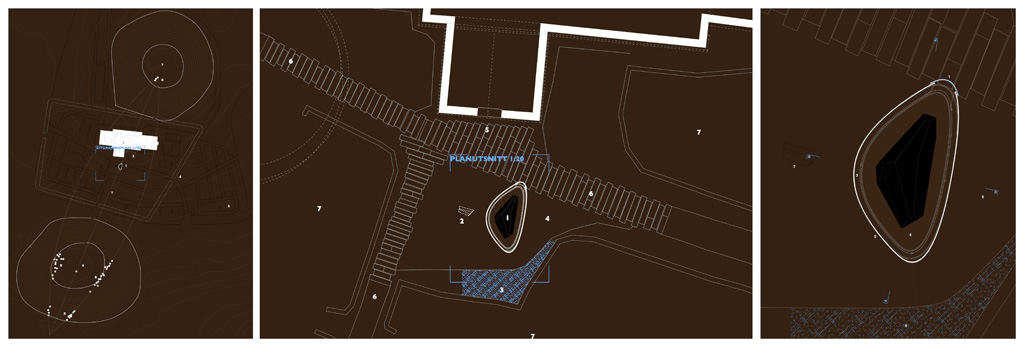 The rocks are in fact just blocks of granite – its the carved signs on them that give the symbolic value far greater than the mere impression of them. They occupy both a greater physical and metaphysical space – their stories of the place, the people and the land. The aura of the rocks is charged with symbols that will bring wonder and enthusiasm to generations to come – it would be unique and bind together the history with the present and point towards the future. The aura, with its artistic expression, places a new layer on top of the already existing ones and hint towards the past use of colour to enhance the stones´ message. It plays with the changing light of the different seasons.
The rocks are in fact just blocks of granite – its the carved signs on them that give the symbolic value far greater than the mere impression of them. They occupy both a greater physical and metaphysical space – their stories of the place, the people and the land. The aura of the rocks is charged with symbols that will bring wonder and enthusiasm to generations to come – it would be unique and bind together the history with the present and point towards the future. The aura, with its artistic expression, places a new layer on top of the already existing ones and hint towards the past use of colour to enhance the stones´ message. It plays with the changing light of the different seasons.
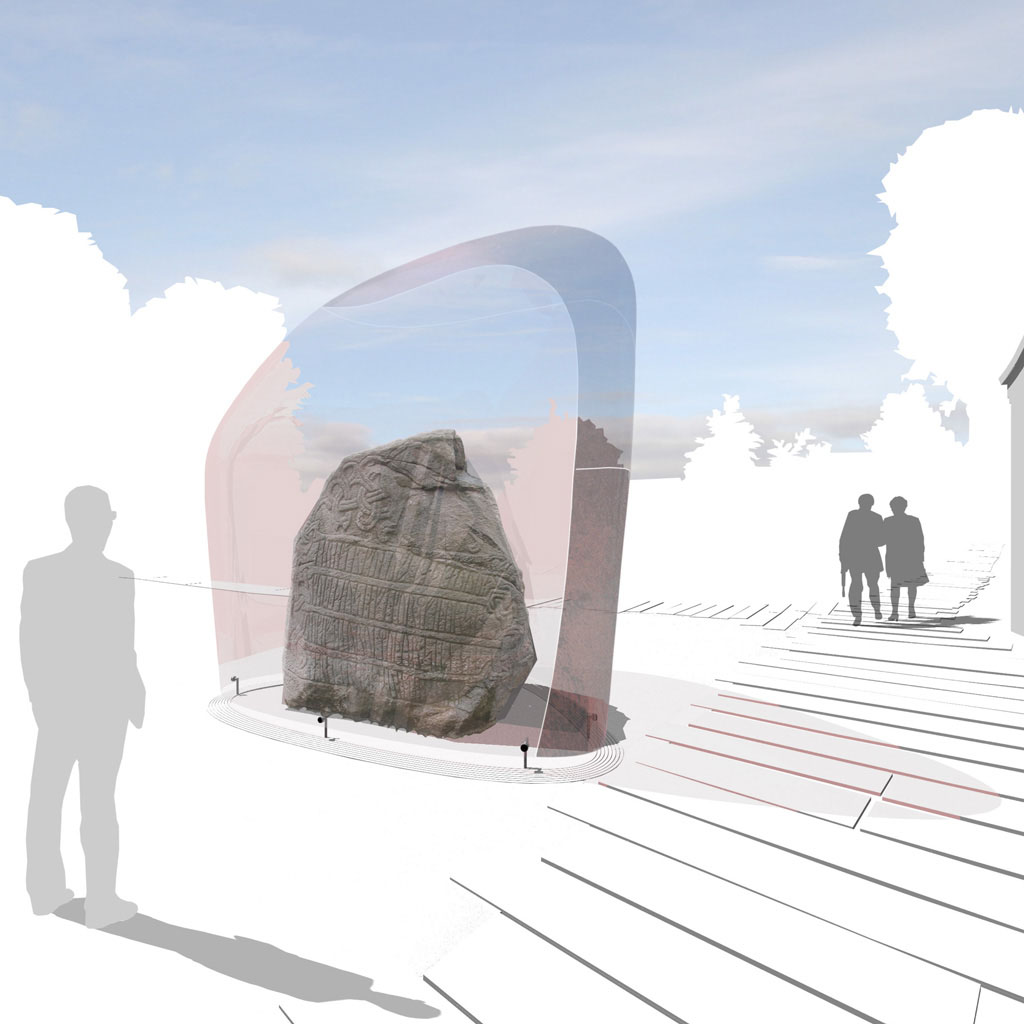 The smallest rock, which is not in its original position, is in great danger of deteriorating. The archeological advice is therefore to bring it inside a climatized building to prevent further deterioration. The bigger rock, in better condition, is placed under a glass canopy, naturally ventilated but weather protected. These are the simplest measures to provide the necessary protection while still keep the integrity of the monument site.
The smallest rock, which is not in its original position, is in great danger of deteriorating. The archeological advice is therefore to bring it inside a climatized building to prevent further deterioration. The bigger rock, in better condition, is placed under a glass canopy, naturally ventilated but weather protected. These are the simplest measures to provide the necessary protection while still keep the integrity of the monument site.
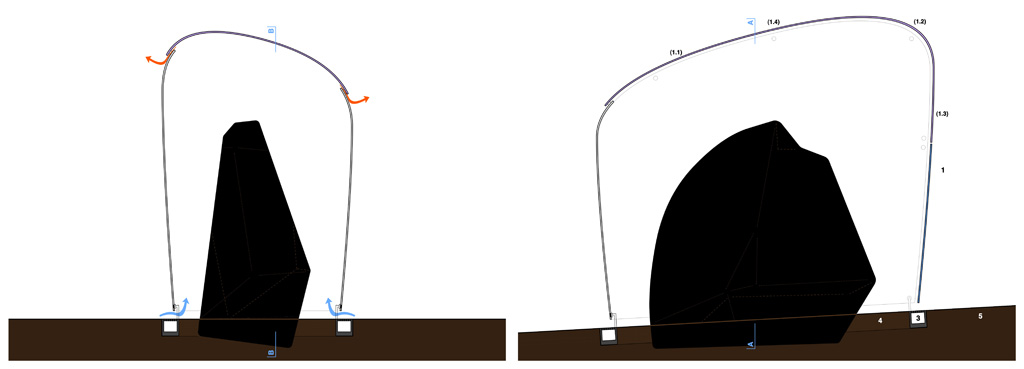 All sides of the stone areclearly visible, and you can get in close to see the detail. The climatized screen protects against contact and vandalism. The screen is open and naturally ventilated so that there will be no condensation problems. Rainwater is handled through the construction foundation ring that runs along the glass canopy sides. The entire screen is produced off-site and lifted in place in one move, thus removing danger from operation processes on site close to the stones.
All sides of the stone areclearly visible, and you can get in close to see the detail. The climatized screen protects against contact and vandalism. The screen is open and naturally ventilated so that there will be no condensation problems. Rainwater is handled through the construction foundation ring that runs along the glass canopy sides. The entire screen is produced off-site and lifted in place in one move, thus removing danger from operation processes on site close to the stones.
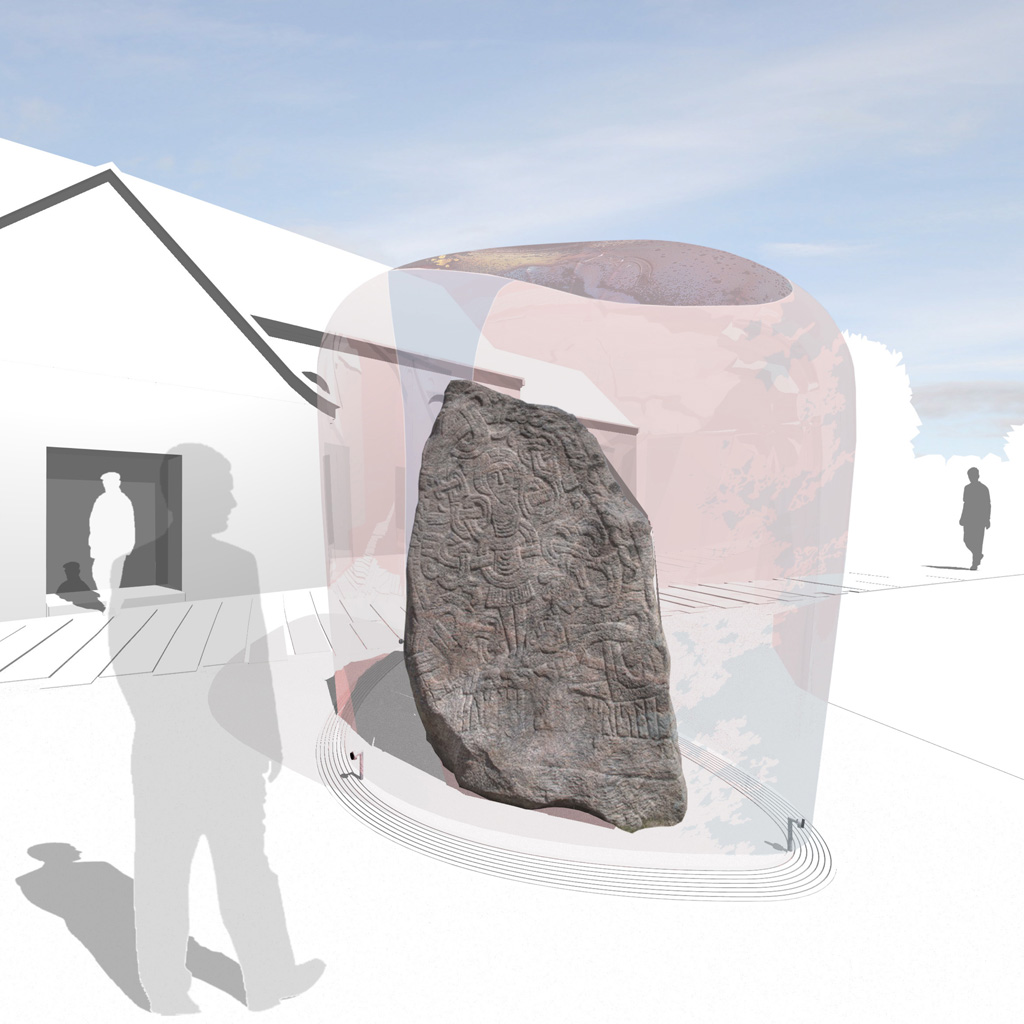 Throughout the development of the concept the main focus has been to reduce the CO2-emissions as much as possible. From critically evaluating the actual needs, through form- and construction optimalization, material / reuseability / lifecycle evaluations and product optimalization to energy supply and efficient lighting, the goal has been continuous monitoring and reducing the CO2 footprint. As the diagram shows, a significant reduction can be reached by making the right choices.
Throughout the development of the concept the main focus has been to reduce the CO2-emissions as much as possible. From critically evaluating the actual needs, through form- and construction optimalization, material / reuseability / lifecycle evaluations and product optimalization to energy supply and efficient lighting, the goal has been continuous monitoring and reducing the CO2 footprint. As the diagram shows, a significant reduction can be reached by making the right choices.

