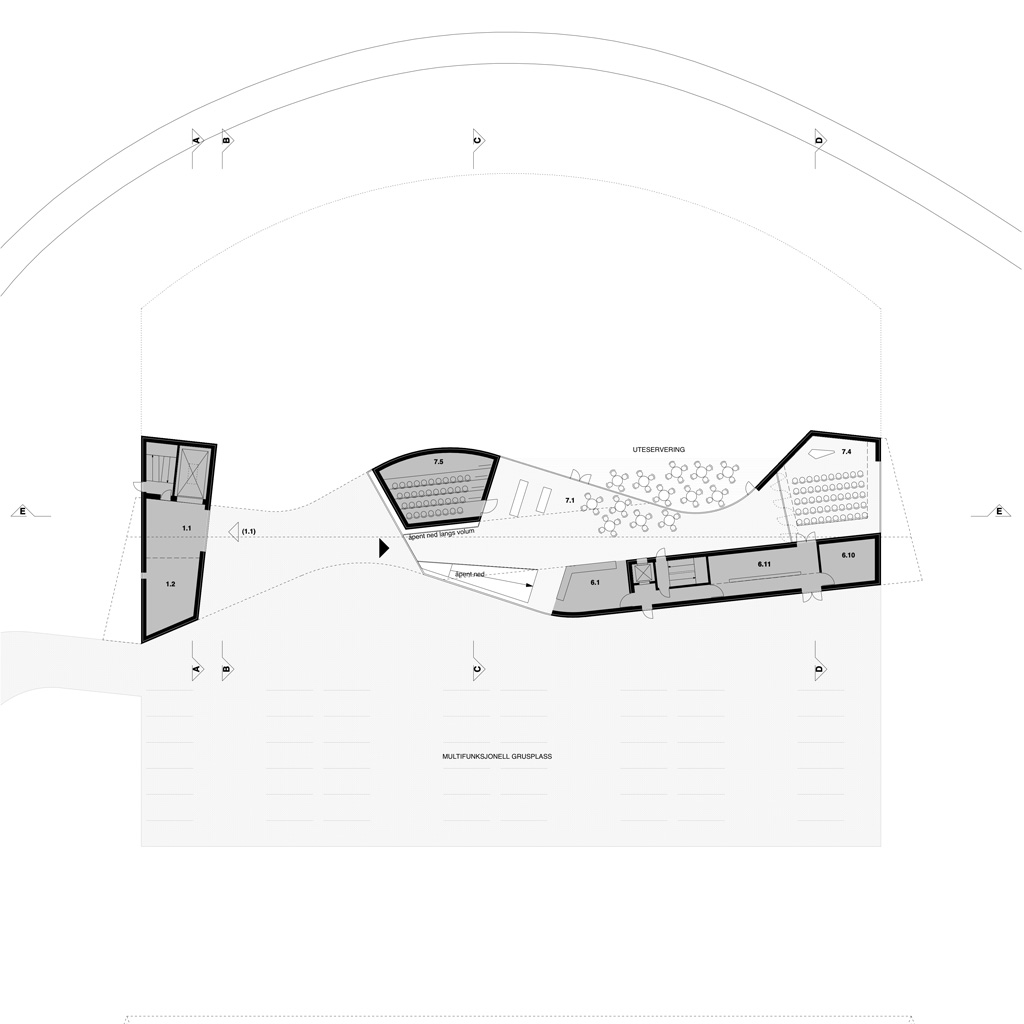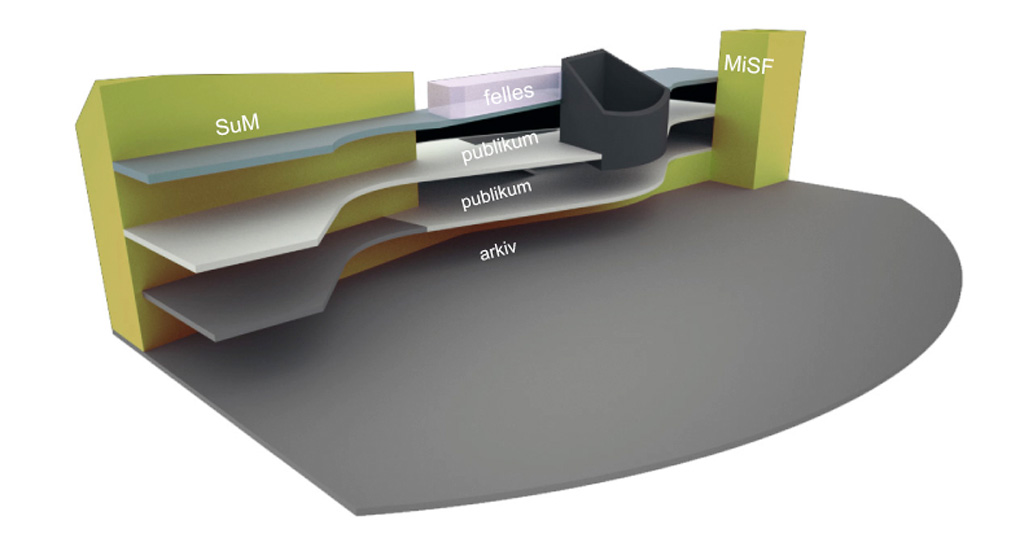 The motto:Arken is a proposal for a new visitors centre and storage facilities for MiSF (Museene i Sogn og Fjordane) and SuM (Sunnfjord Museum), located at the premisses of the latter, a scenic outdoor museum facing the Movatnet lake in Sunnfjord. It was a competition proposal in an international design competition held in may 2011. There were submitted about 40 different proposals. The proposal was done in cooperation with SArkitektur in Oslo.
The motto:Arken is a proposal for a new visitors centre and storage facilities for MiSF (Museene i Sogn og Fjordane) and SuM (Sunnfjord Museum), located at the premisses of the latter, a scenic outdoor museum facing the Movatnet lake in Sunnfjord. It was a competition proposal in an international design competition held in may 2011. There were submitted about 40 different proposals. The proposal was done in cooperation with SArkitektur in Oslo.
 One of the main challenges of the competition was to locate the new facilities , either at a new public entry point at the north facing bog – or within the mountain separating the entry point from the lake Movatnet – or stacked at the back end of the hillside facing the lake as a backdrop for the current museum buildings. The sheer scale of the facilities would in our opinion outscale the delicate small buildings of the museum, and placing it within the mountain too drastic an approach for simple storage facilites on this site.
One of the main challenges of the competition was to locate the new facilities , either at a new public entry point at the north facing bog – or within the mountain separating the entry point from the lake Movatnet – or stacked at the back end of the hillside facing the lake as a backdrop for the current museum buildings. The sheer scale of the facilities would in our opinion outscale the delicate small buildings of the museum, and placing it within the mountain too drastic an approach for simple storage facilites on this site.
 We settled therefore for an underground storage facility with the visitors centre as the only visible marker on top, as the new entrance to the museum. By placing the large volumes underground, the visible parts of facilities were downscaled to a recognizable size, suitable for the museum identity.
We settled therefore for an underground storage facility with the visitors centre as the only visible marker on top, as the new entrance to the museum. By placing the large volumes underground, the visible parts of facilities were downscaled to a recognizable size, suitable for the museum identity.
 After entering the museum you would then connect to the old postal road which runs along the hill, making this historical landmark a part of the exhibition path. We also suggested to create a new lakeside path to an old settlement site, today in use as academic premisses, and further connect this back out to the postal road. This would make a «full exhibition circle» with the new facilities as the logical starting point for a new and more complete exhibition experience.
After entering the museum you would then connect to the old postal road which runs along the hill, making this historical landmark a part of the exhibition path. We also suggested to create a new lakeside path to an old settlement site, today in use as academic premisses, and further connect this back out to the postal road. This would make a «full exhibition circle» with the new facilities as the logical starting point for a new and more complete exhibition experience.
 The Visitors Centre is placed on the ground and first basement level, and makes use of the storage facilities as part of the visitors exprerience. Both MiSF and SuM has their administrative facilities on the shared 1. floor, while the basement levels contain the individual needs of each museum entity, as well as the main storage facility. The Visitors Centre draws inspiration from local building traditions and building materials, but using techniques of today – massive wooden elements as slabs and roofs, stone clad walls and green roofs. The choice of insulation and other building materials focuses on a good energy balance and low CO2 emissions.
The Visitors Centre is placed on the ground and first basement level, and makes use of the storage facilities as part of the visitors exprerience. Both MiSF and SuM has their administrative facilities on the shared 1. floor, while the basement levels contain the individual needs of each museum entity, as well as the main storage facility. The Visitors Centre draws inspiration from local building traditions and building materials, but using techniques of today – massive wooden elements as slabs and roofs, stone clad walls and green roofs. The choice of insulation and other building materials focuses on a good energy balance and low CO2 emissions.
