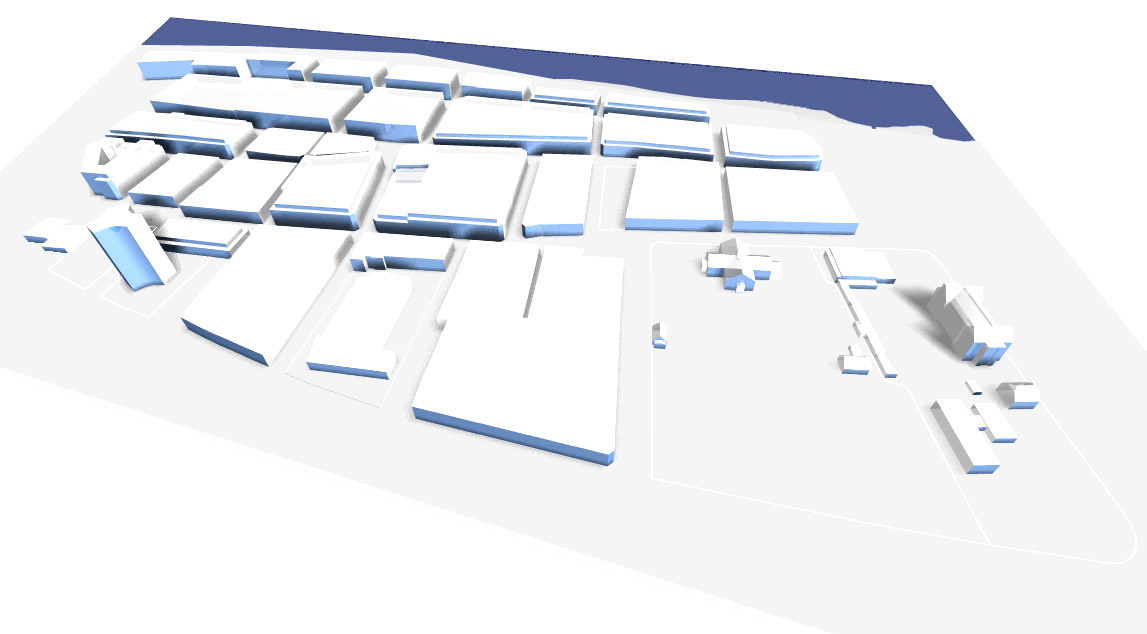 «En by å leve i» (an international urbanism ideas competition for the Strømsø area in Drammen) was held in spring 2010, with a strong emphasis on sustainable development and the reduction of CO2-emissions through planning. It attracted 41 submitted proposals. Because of accute illness in the final stages of the competition, this proposal was not finalised and submitted for evaluation. The winners of the competition was «Look to Strømsø», a proposal by Norconsult and Alliance Arkitekter, an excellent proposal concerning CO2-emissions reduction strategies.
«En by å leve i» (an international urbanism ideas competition for the Strømsø area in Drammen) was held in spring 2010, with a strong emphasis on sustainable development and the reduction of CO2-emissions through planning. It attracted 41 submitted proposals. Because of accute illness in the final stages of the competition, this proposal was not finalised and submitted for evaluation. The winners of the competition was «Look to Strømsø», a proposal by Norconsult and Alliance Arkitekter, an excellent proposal concerning CO2-emissions reduction strategies.
 Strømsø has a very strategic position in Drammen, in the city centre with both local and regional transportation hubs within its boundary, and is an ideal site for strategic choices to create a sustainable future development. Key issues are to reduce vehicular traffic, increase soft movement and create a denser urban fabric with greater environmental qualities.
Strømsø has a very strategic position in Drammen, in the city centre with both local and regional transportation hubs within its boundary, and is an ideal site for strategic choices to create a sustainable future development. Key issues are to reduce vehicular traffic, increase soft movement and create a denser urban fabric with greater environmental qualities.
I aims at an overall densification through the act of inversion:
– inverting the city and the landscape: reintroducing the green in a creative way in the denser urban fabric, both horisontally and vertically.
– inverting the grid: reducing vehicular traffic to a minimum an co-locating accesspoints to bigger entities, to make way for street parks and soft paths instead of car traffic.
– inverting the blocks: transforming backyards to walkthroughs and doublesided accessible space with an internal soft access – thus increasing the density in each block (learning from the transformation of Venice).
 The main development strategy consists of introducing densified uilt mass along the main roads, as a present-day «city wall», and at the same time locating fewer accesspoints and parking to these larger structures. Within the «city wall» the densification follows a neuanced timeline, at the scale and pace of the existing blocks and building structures. The inversion of city – landscape, grid, blocks and buildings increase soft movement, reduce vehicular traffic to a minimum and enhance the quality of the public spaces, while at the same time increasing the density. The main strategy focuses rather on reuse than transformation, and transformation rather than substitution, and thereby minimizing CO2-emissions.
The main development strategy consists of introducing densified uilt mass along the main roads, as a present-day «city wall», and at the same time locating fewer accesspoints and parking to these larger structures. Within the «city wall» the densification follows a neuanced timeline, at the scale and pace of the existing blocks and building structures. The inversion of city – landscape, grid, blocks and buildings increase soft movement, reduce vehicular traffic to a minimum and enhance the quality of the public spaces, while at the same time increasing the density. The main strategy focuses rather on reuse than transformation, and transformation rather than substitution, and thereby minimizing CO2-emissions.
 There´s also set up a transformation scheme of different surfaces in the urban fabric, each surface given a colour of definition, where the goal is to transform as many of the surfaces as possible to better environmental performance:
There´s also set up a transformation scheme of different surfaces in the urban fabric, each surface given a colour of definition, where the goal is to transform as many of the surfaces as possible to better environmental performance:
– reducing the blacks: The black surfaces are for instance asphalt and other hard surfaces on the ground, inactive roof surfaces and also inactive facades with poor environmetal performance.
– reducing the greys: The grey surfaces are undefined in-between surfaces that mirror their adjacent surfaces, and can change their sustainability performance with the changes of the adjacent surfaces. Examples are small green spaces in hard surfaced cityscapes, which are given new value and are easily integrated when these cityscapes are transformed to for instance a street park.
– adding greens: The green surfaces are green organic surfaces with CO2 storage capacities and local climatic effects and quality enhancers, as well as surfaces with the ability to delay the impact of for instance excess rainwater to the drainage systems.
– adding blues: The blue surfaces are energyproducing surfaces, either passive (glass) or active (solar panels). They could also be energy storing surfaces like for instance water basins.
– adding whites: The white surfaces are reflective surfaces, reflecting light and heat to create brighter public cityscapes and reduce overheating of the built structures. They naturally find their place where conditions are not right for either the green or blue surfaces.

