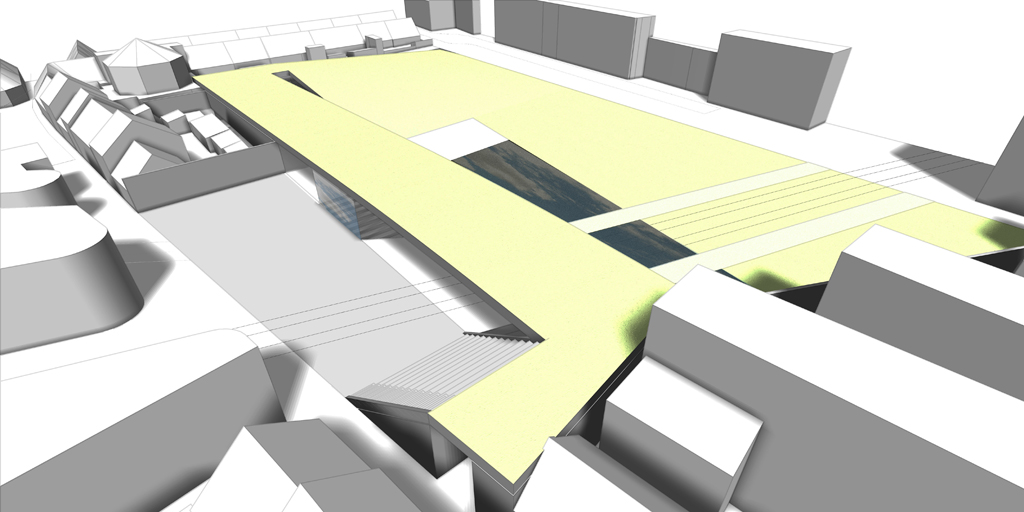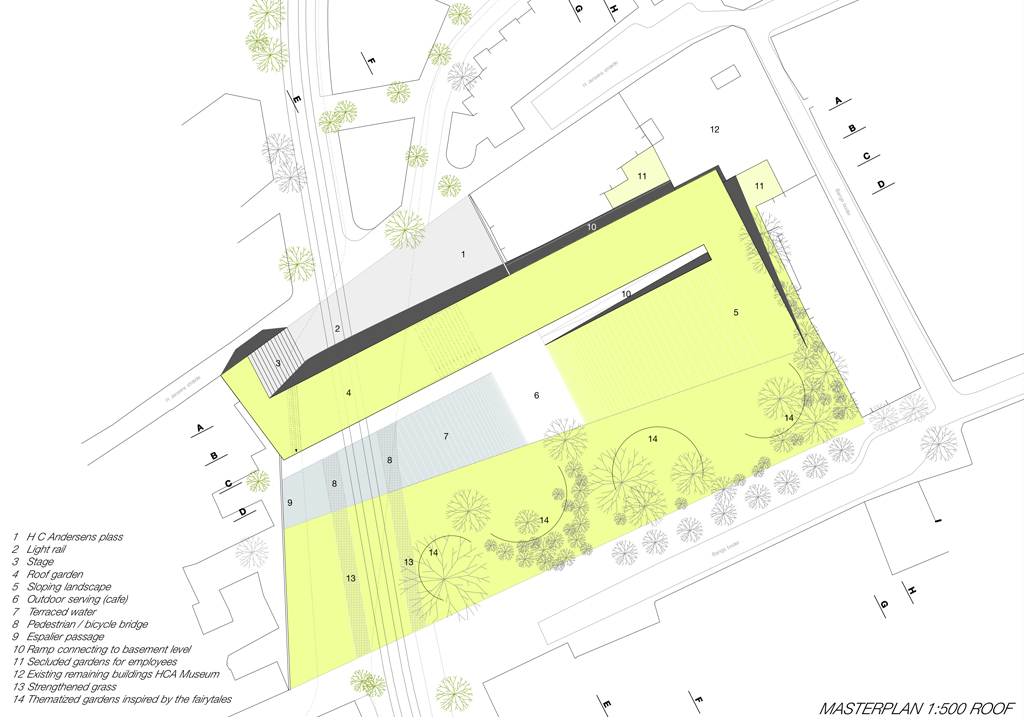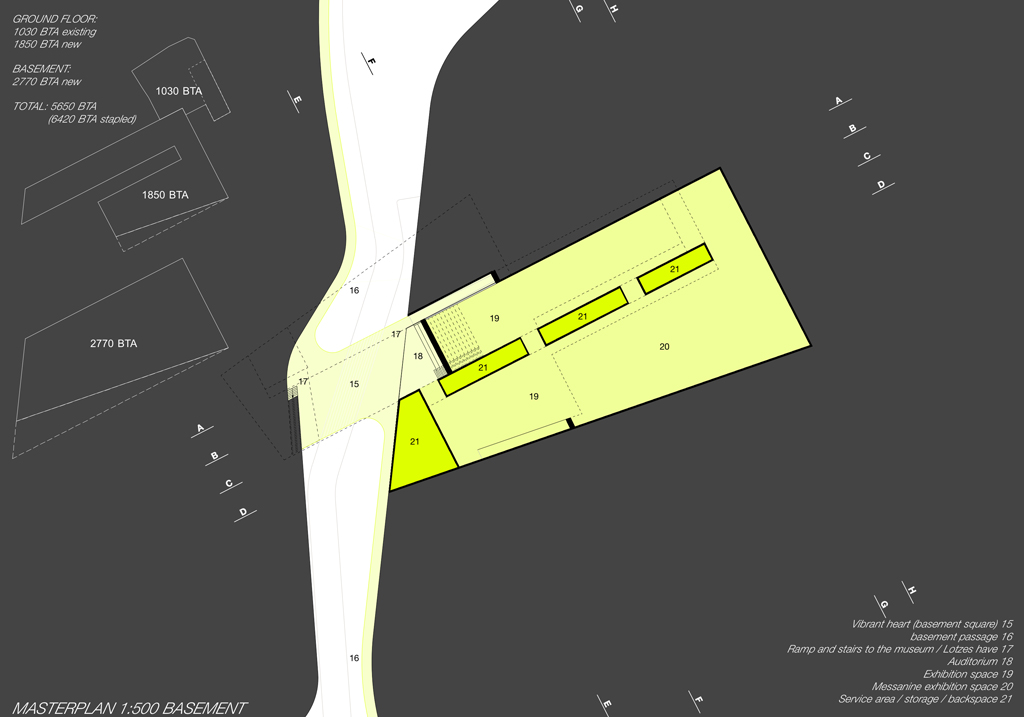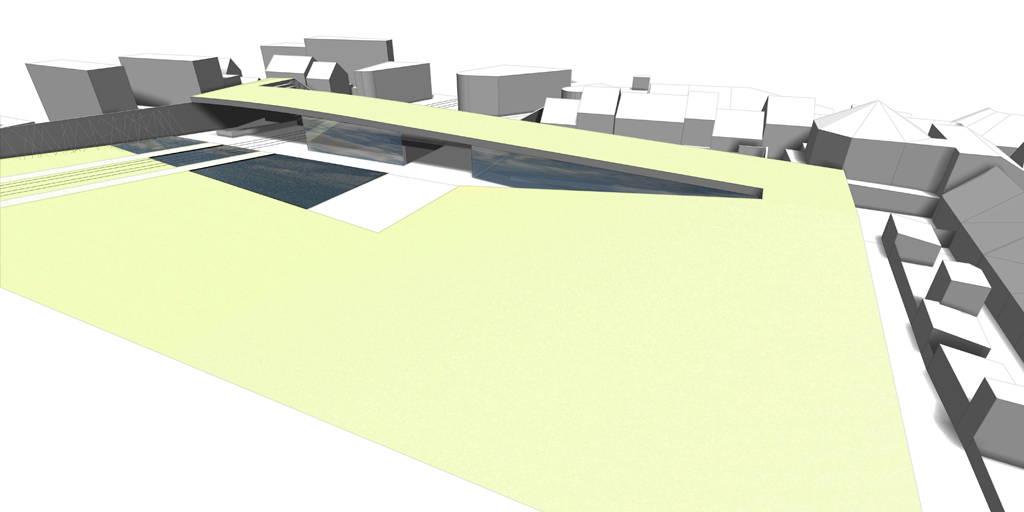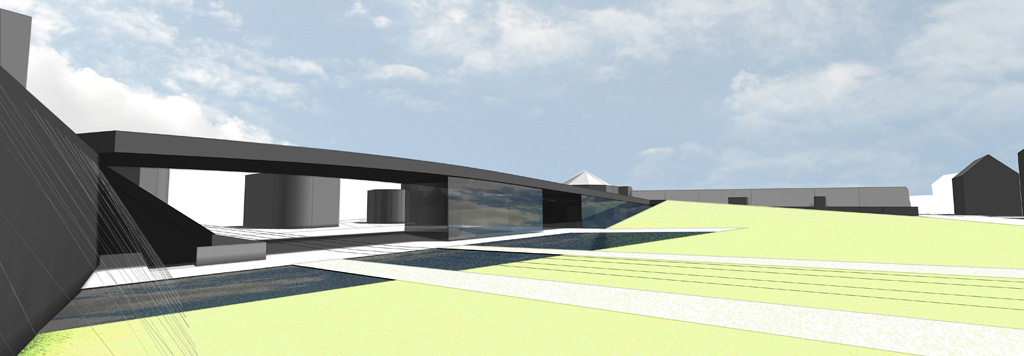« The new house of fairytales and Lotzes have is a new intertwined entity, where the varied new museum and public spaces connect and open up for interaction between the visitors and the citizens of Odense alike«
 H C ANDERSENS PLASS – The new urban public space welcomes the guests to the House of Fairytales. H C Andersens plass breaks the rythm of the streetscape, and together with Lotzes have gives necessary variation to the urban fabric. A wall leads the visitors into the world of the fairytales, while an outdoor stage links H C Andersens plass to the roof garden of the museum. The roof functions as a belvedere, both towards the garden and the square, and further underlines the break in public movement.
H C ANDERSENS PLASS – The new urban public space welcomes the guests to the House of Fairytales. H C Andersens plass breaks the rythm of the streetscape, and together with Lotzes have gives necessary variation to the urban fabric. A wall leads the visitors into the world of the fairytales, while an outdoor stage links H C Andersens plass to the roof garden of the museum. The roof functions as a belvedere, both towards the garden and the square, and further underlines the break in public movement.
THE VIBRANT HEART – The museum opens up visually and spatially between the ground and the basement level – with a semi-public auditorium – connecting H C Andersens plass, Lotzes have, the museum, cafe and the transfer tunnel all at once – this is the vibrant heart of the complex. The exhibitions are both in the remaining buildings focusing on origin, and in the new exhibition spaces – flexible spaces with a focus on the connection between the fairytales and their actuality on everyday life.
THE CUT – The park is given a distinctive cut through its surface – the surfaces are then moulded vertically to display space and achieve movement. The cut opens for public movement between the ground and the transfer tunnel, through the museum space on a balcony. The cuts bring light and views from the public into the interior, while maintaining wall surfaces for display. The museum complex and public movement is strongly intertwined – to see and be seen both as visitor and passers.
THE LANDSCAPE – The roof garden extends into the new enlarged Lotzes have, where the fairytales come to life as manipulated nature, for instance by specific chosen vegetation and forced growth patterns like espaliers, creepers and herbs (colour and scent). The garden also includes the outdoor serving, adjacent to the terraced water, thus involving also the general public and reflect sun into the building. Interactions between the public and the museum take place through the flexible use of the auditiorium.

