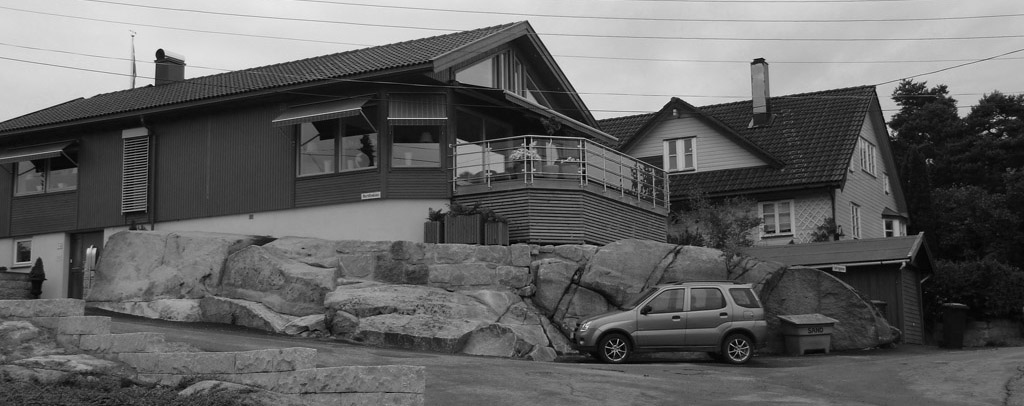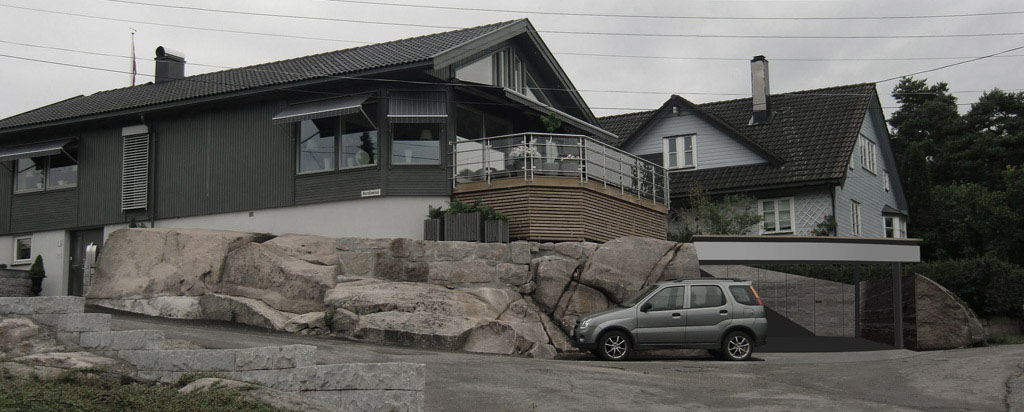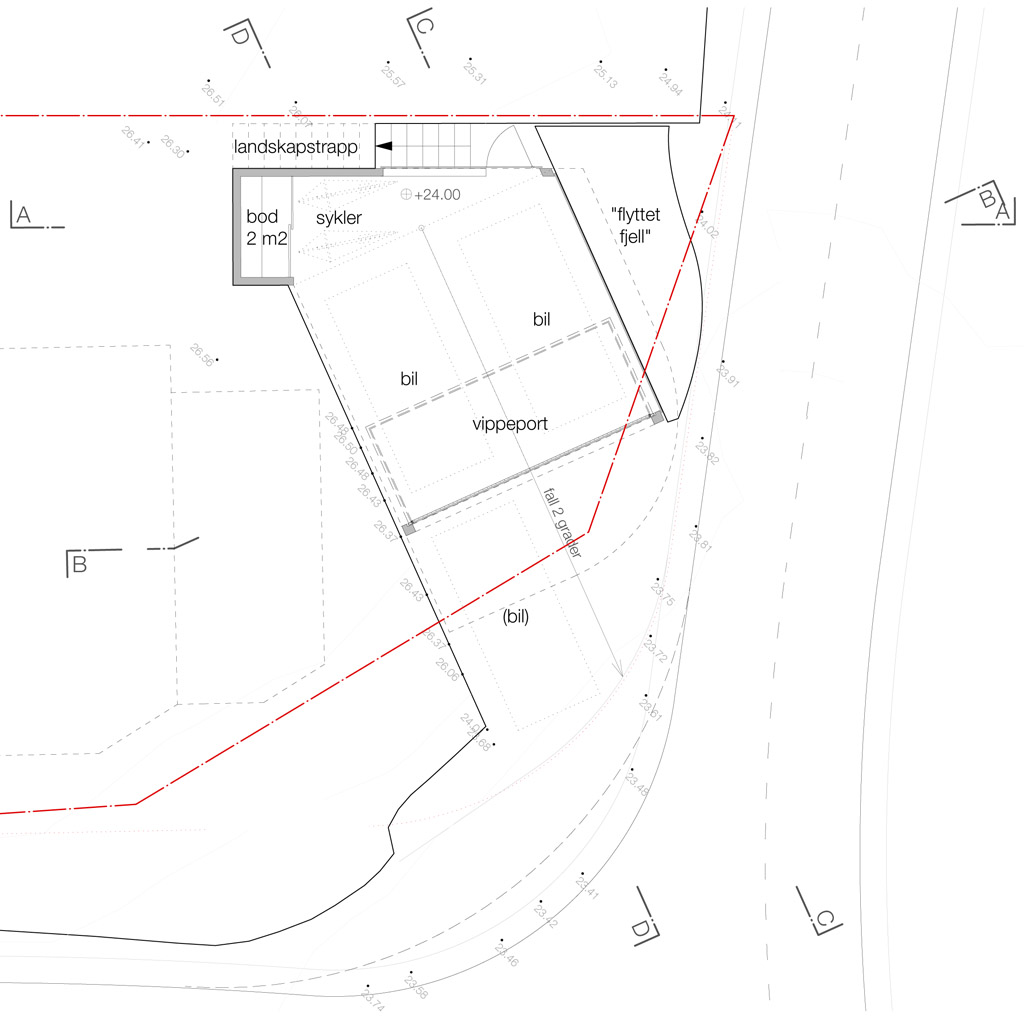 An existing single garage, wedged into the characteristic hills surrounding Fredrikstad, need to give way to new double parking and extra storage for outdoor equipment. Because of the exposed site and small building lot, the main challenge is to insert something that still feels at place and not alienates itself from its surroundings.
An existing single garage, wedged into the characteristic hills surrounding Fredrikstad, need to give way to new double parking and extra storage for outdoor equipment. Because of the exposed site and small building lot, the main challenge is to insert something that still feels at place and not alienates itself from its surroundings.
 To maintain the landscape qualities of the rocks, and to minimize the impact on the surroundings, a new gap is wiresawed into the stone. A remaining part of the rocks is slightly moved to create a sufficient gap for the extra parking space. This simple measure also gives safer access to the roads, compared to the existing single garage.
To maintain the landscape qualities of the rocks, and to minimize the impact on the surroundings, a new gap is wiresawed into the stone. A remaining part of the rocks is slightly moved to create a sufficient gap for the extra parking space. This simple measure also gives safer access to the roads, compared to the existing single garage.
 As an added bonus, extra garden space is created on top when the lawn extends out over the gap on a cantilevered slab. The floating slab opens up underneath so that light penetrates the carport on multiple sides. The wiresawn surfaces are left as the interior walls and floor. To create distance towards the neighbours, a landscape stair takes you down from the garden to a back entrance of the carport, following the natural descent.
As an added bonus, extra garden space is created on top when the lawn extends out over the gap on a cantilevered slab. The floating slab opens up underneath so that light penetrates the carport on multiple sides. The wiresawn surfaces are left as the interior walls and floor. To create distance towards the neighbours, a landscape stair takes you down from the garden to a back entrance of the carport, following the natural descent.
 Low but wide flower trays with a horisontal espalier grid forms the security measures at the slab´s edges, thus reducing the perceived height of the slab to a minimum. Virginia creepers grow out onto the bedrock to give a greener feel from the roadside. The existing rock of the site is shuffled and reused rather than demolished and removed, thereby making the environmental impact of the project is small compared to the enhanced qualities of the site.
Low but wide flower trays with a horisontal espalier grid forms the security measures at the slab´s edges, thus reducing the perceived height of the slab to a minimum. Virginia creepers grow out onto the bedrock to give a greener feel from the roadside. The existing rock of the site is shuffled and reused rather than demolished and removed, thereby making the environmental impact of the project is small compared to the enhanced qualities of the site.

