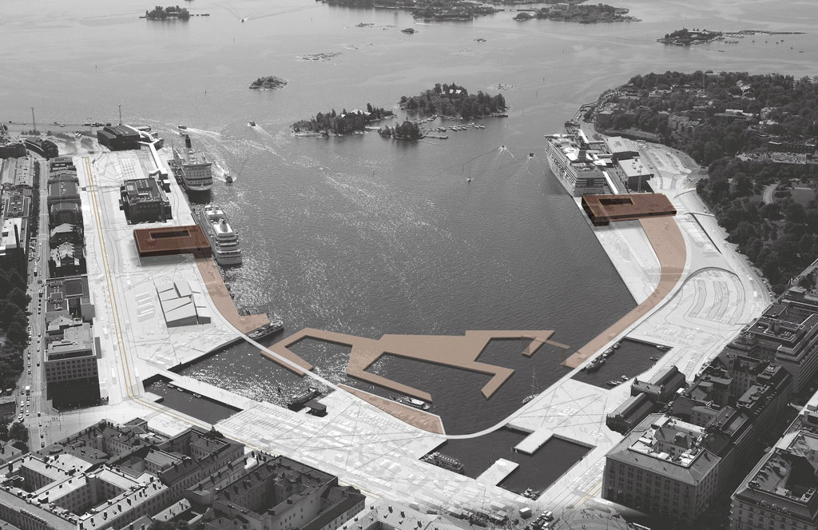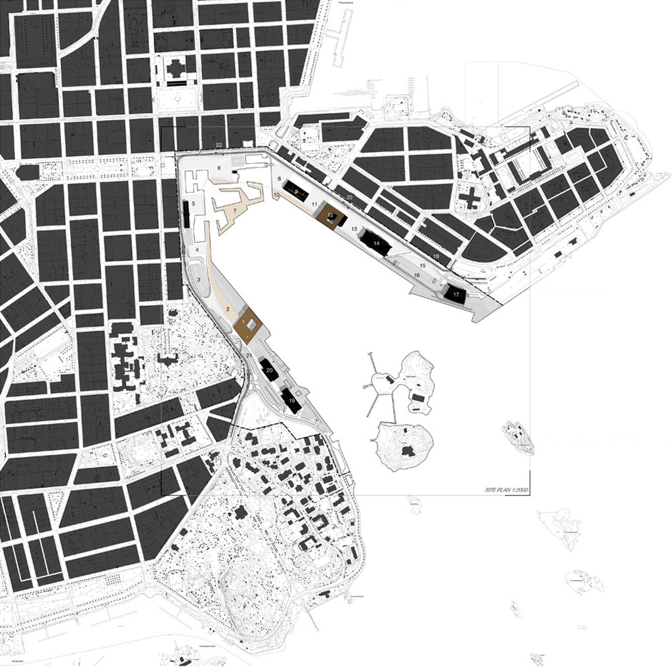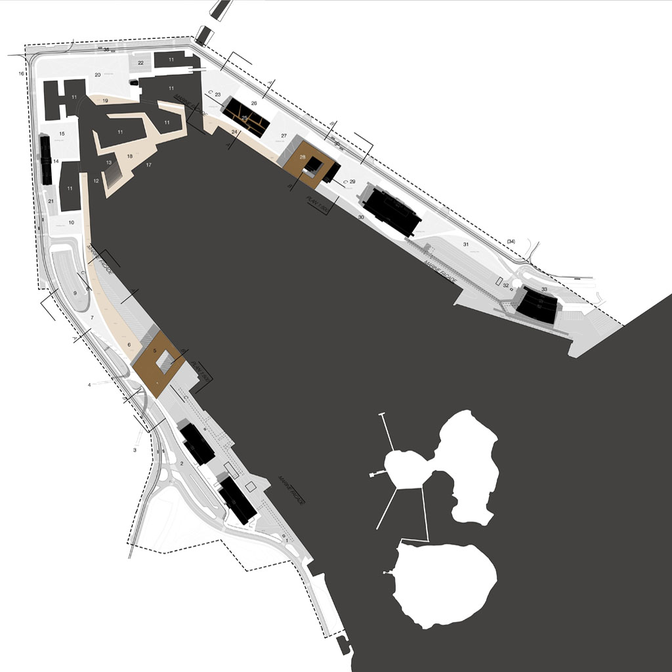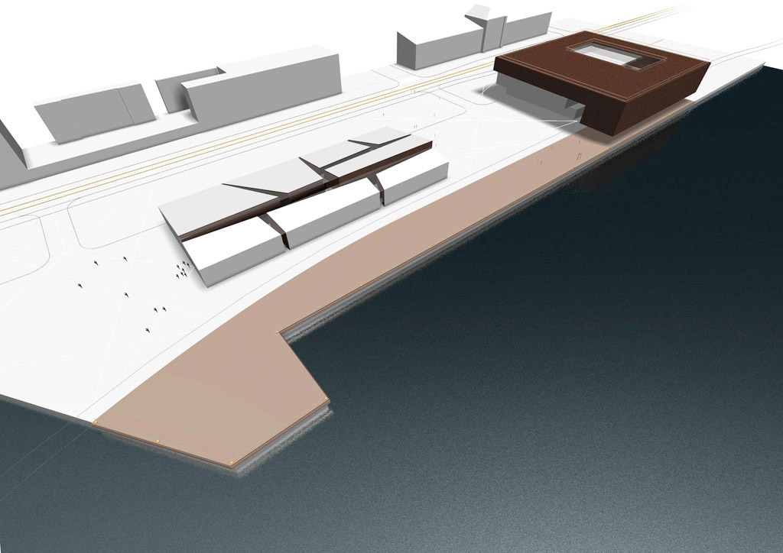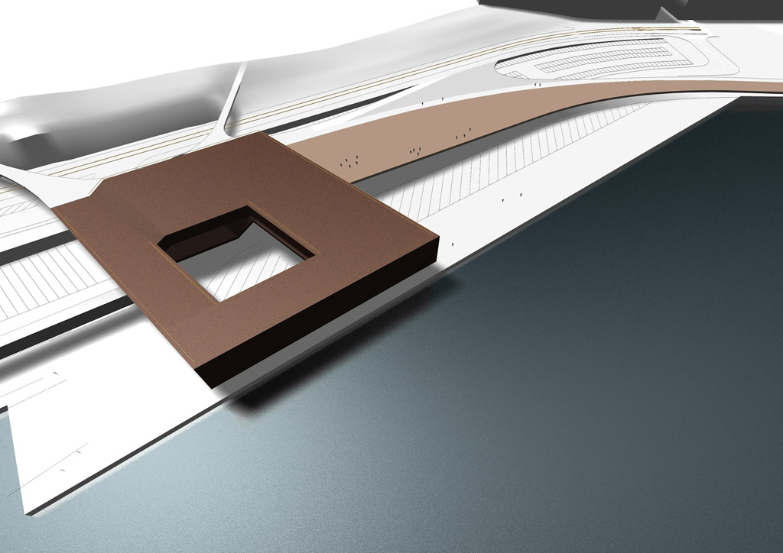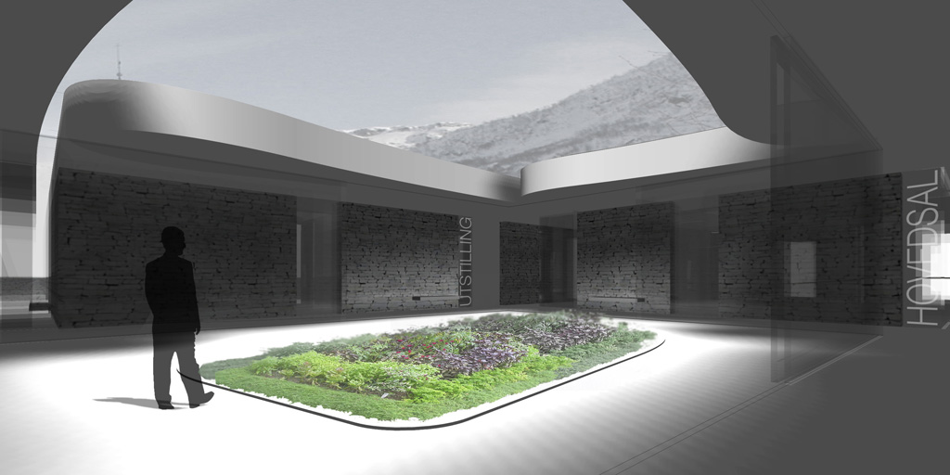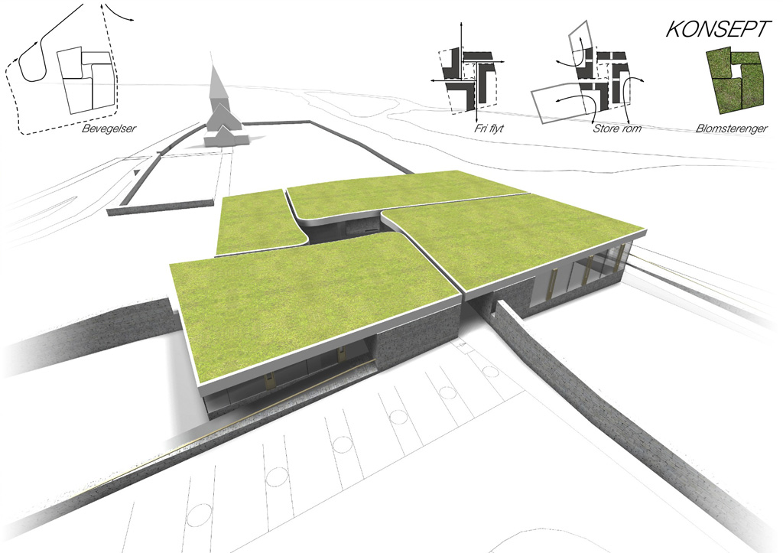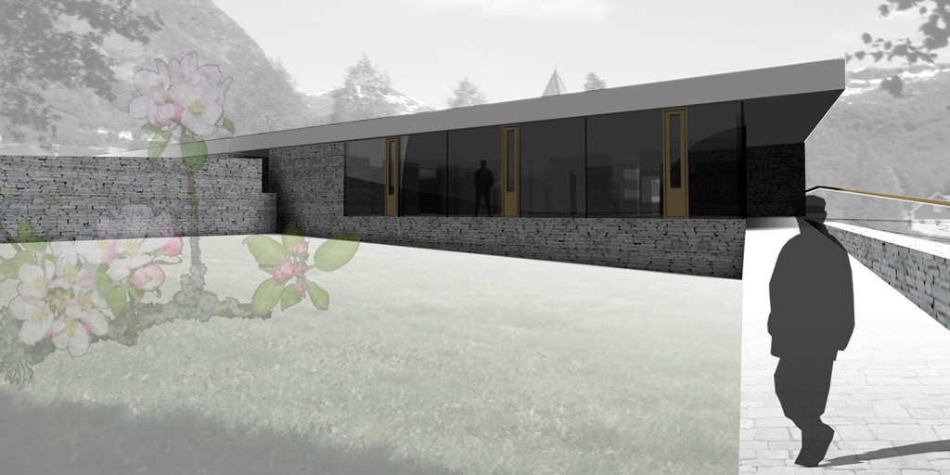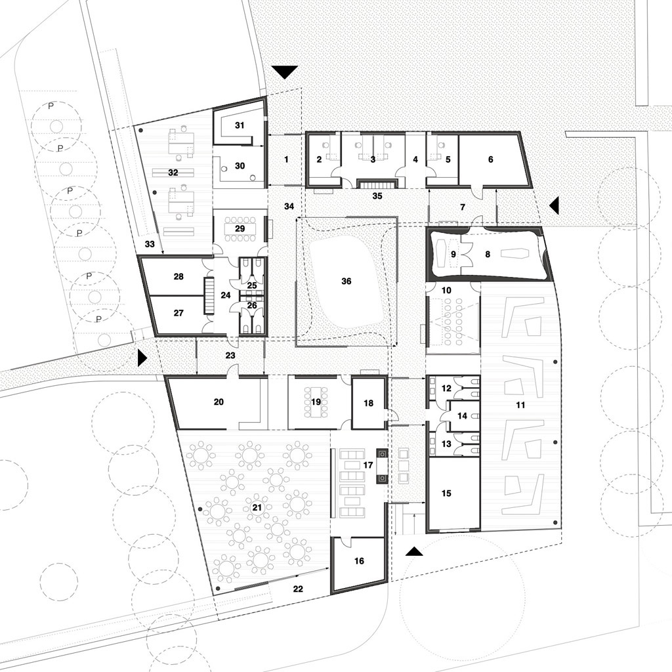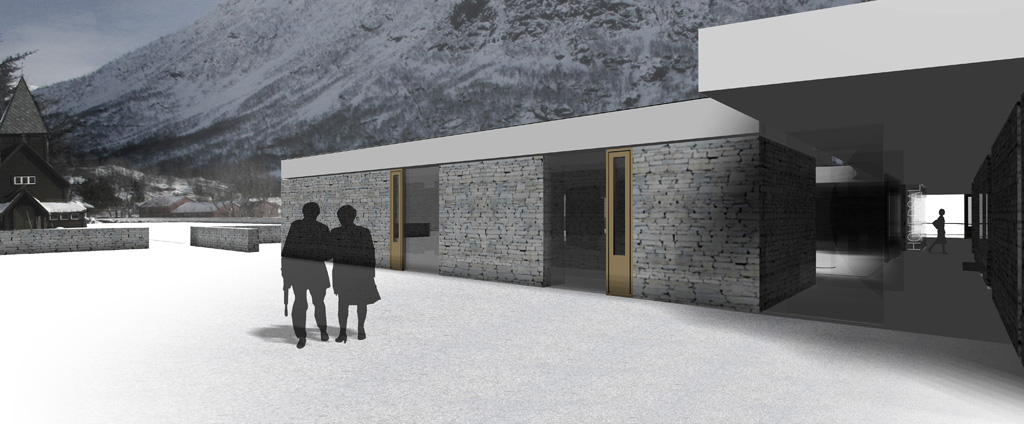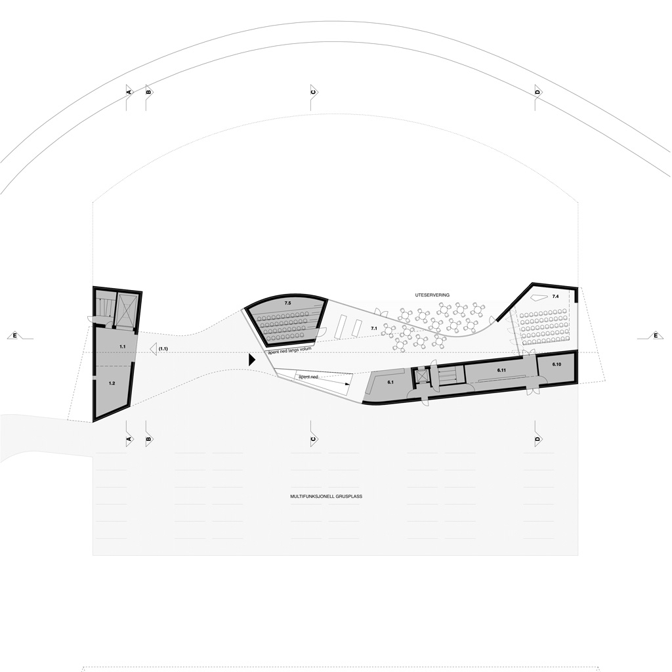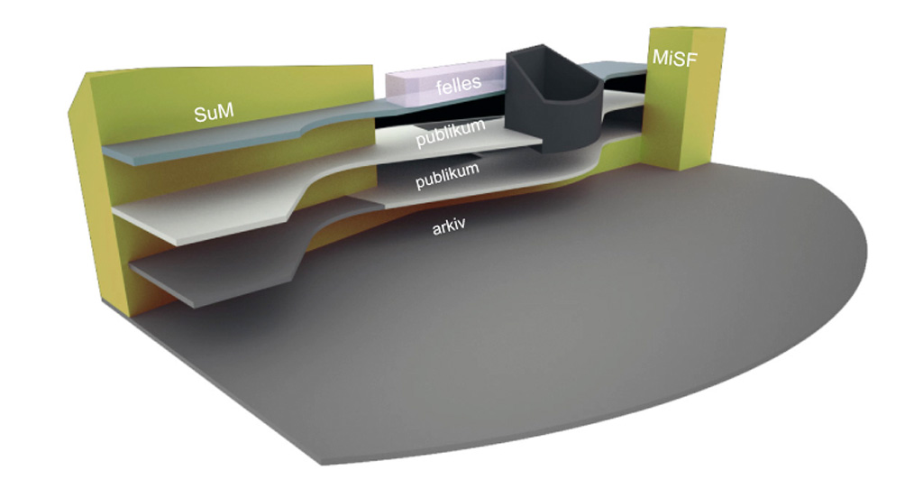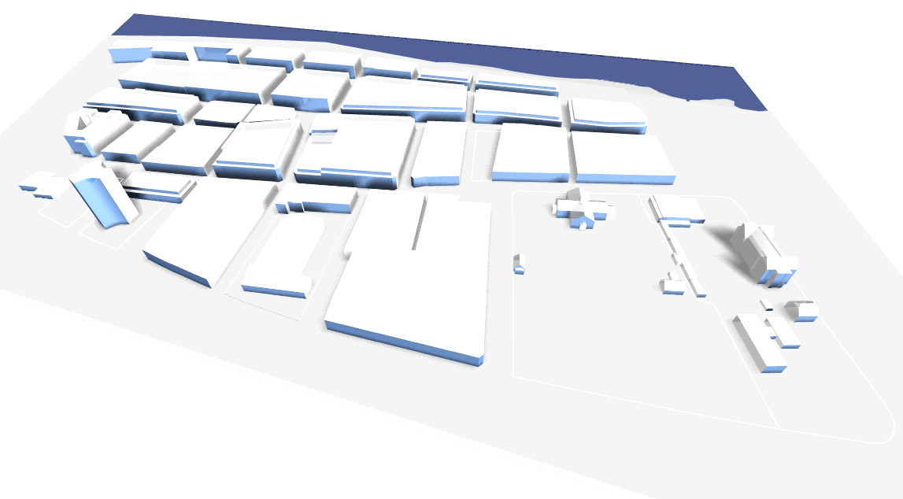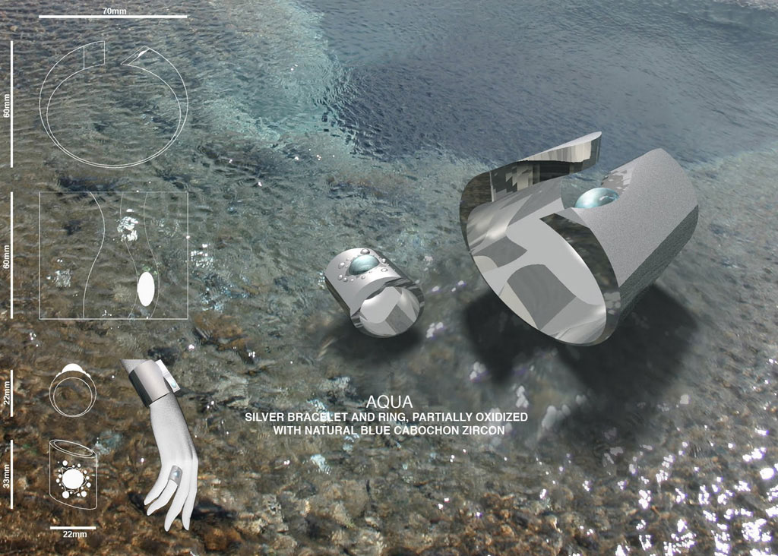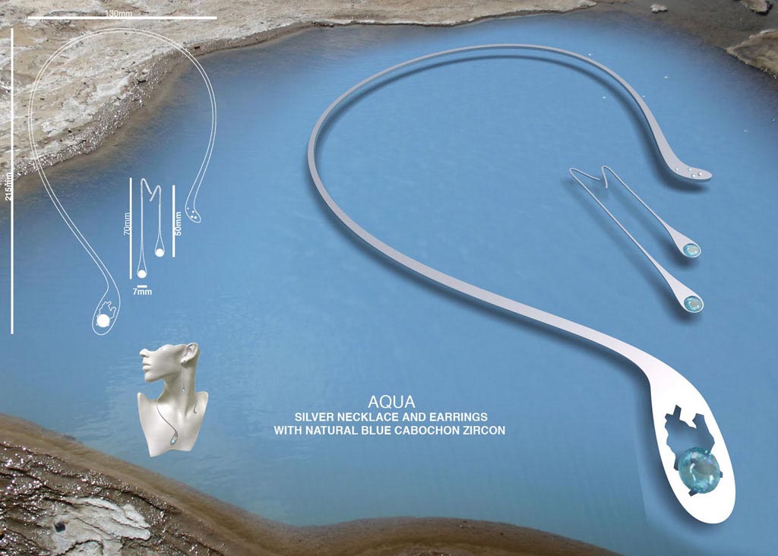 The extension concept draws its inspiration from the existing architecture – an added 3-storey solitaire connected to the lower 2-storey connecting building, similar to the Thristeinn building and gymnastics hall. The extension is distinctively new, but doesn´t outscale the existing complex. By its compact shape it leaves the school yard and parking largely intact.
The extension concept draws its inspiration from the existing architecture – an added 3-storey solitaire connected to the lower 2-storey connecting building, similar to the Thristeinn building and gymnastics hall. The extension is distinctively new, but doesn´t outscale the existing complex. By its compact shape it leaves the school yard and parking largely intact.
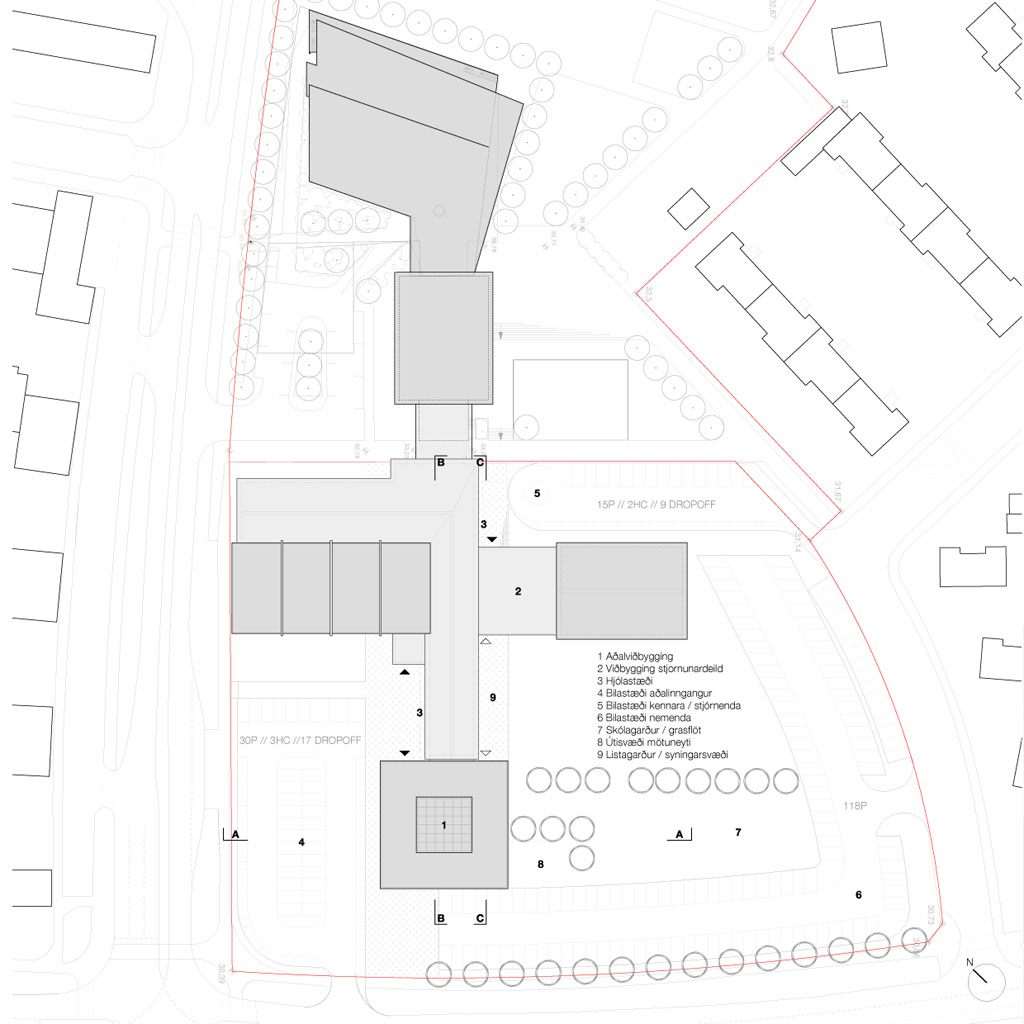 The compact shape of the extension, with its central vertical communication space, limit the distances of movement through the school. Between the existing and the new main entrances the publicly accessible programs (library, arts and crafts halls ++) are situated, thus benefitting from its central position and multiple accesspoints. The heart of the building is therefore the existing connective space and the extension an attachment serving the heart of the complex.
The compact shape of the extension, with its central vertical communication space, limit the distances of movement through the school. Between the existing and the new main entrances the publicly accessible programs (library, arts and crafts halls ++) are situated, thus benefitting from its central position and multiple accesspoints. The heart of the building is therefore the existing connective space and the extension an attachment serving the heart of the complex.
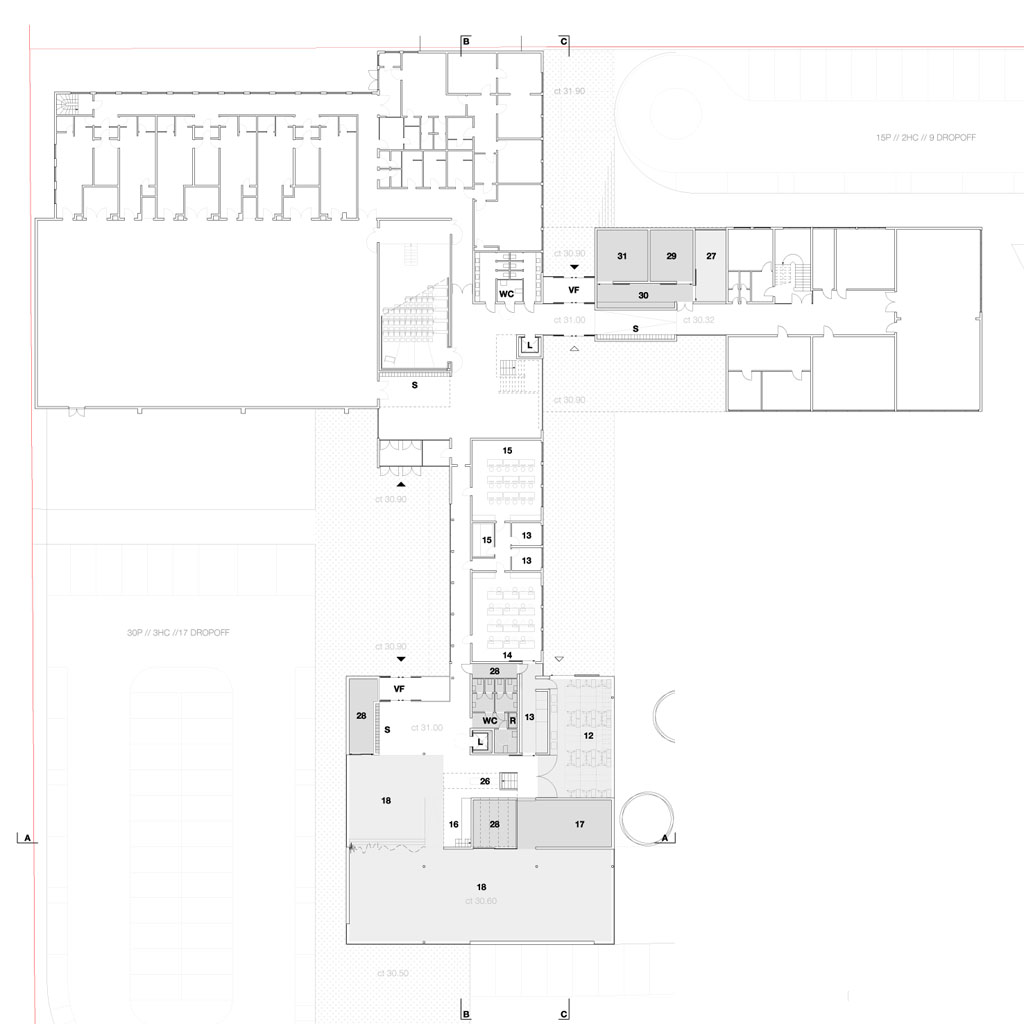 The main communication space is an open atrium, extending all through the 3 floors. It Consists of one flight of stairs and one amphi between each floor, where the amphi serves as extra workspace during class hours and extra common space during the breaks. Such a multifunctional solution reduces the overall program requirements.
The main communication space is an open atrium, extending all through the 3 floors. It Consists of one flight of stairs and one amphi between each floor, where the amphi serves as extra workspace during class hours and extra common space during the breaks. Such a multifunctional solution reduces the overall program requirements.
 The school administration is placed as a new wing connecting Thristeinn and the exisiting main entrance hall. By replacing the existing connection, the new building includes ramps to make barrierfree connections on all floors. The teachers rest areas are placed here, too, withdrawn but stil in close proximity of the main entrance.
The school administration is placed as a new wing connecting Thristeinn and the exisiting main entrance hall. By replacing the existing connection, the new building includes ramps to make barrierfree connections on all floors. The teachers rest areas are placed here, too, withdrawn but stil in close proximity of the main entrance.
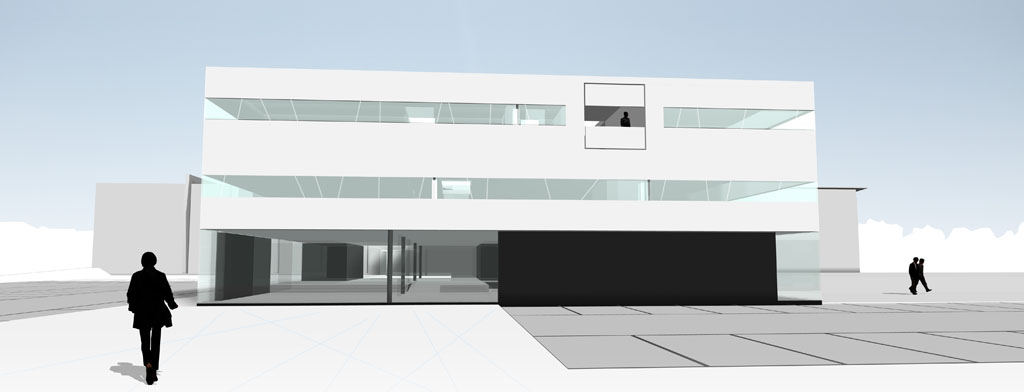 The new main hall and cantine is strategically placed at the most exposed spot on the ground floor of the extension, as a main focal point of the internal movement. It exposes itself to all three sides of approach and opens up with large glass panels in all three directions. When there is activity in the main hall it will be advertized by its use. Thick nontransparent drapers act as an accoustic and light controlling measure when neccessary to darken the main hall completely.
The new main hall and cantine is strategically placed at the most exposed spot on the ground floor of the extension, as a main focal point of the internal movement. It exposes itself to all three sides of approach and opens up with large glass panels in all three directions. When there is activity in the main hall it will be advertized by its use. Thick nontransparent drapers act as an accoustic and light controlling measure when neccessary to darken the main hall completely.
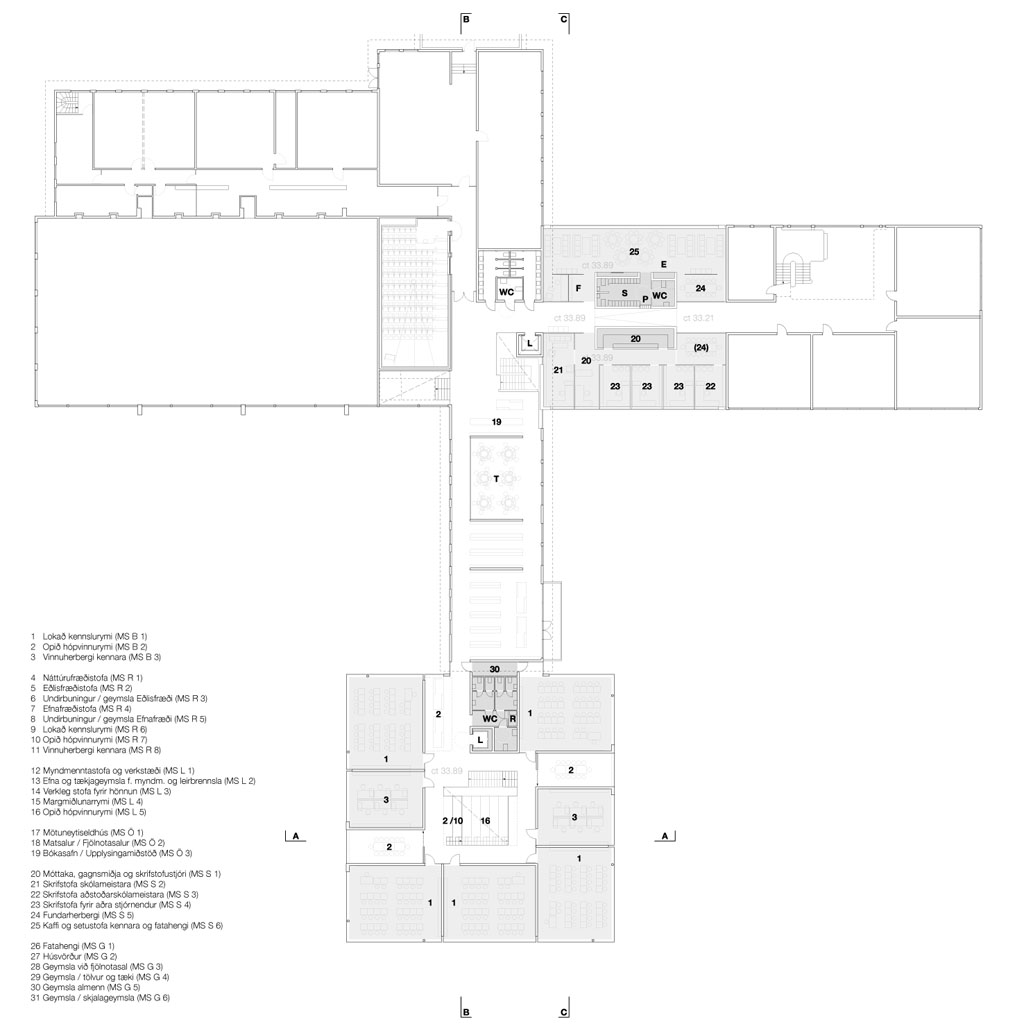 The existing built mass is revitalized in a respective way, mainly focusing on small changes and programmatic change within the existing structure. The built mass which is torn down should be reused onsite if possible, and the material flows in and out of the project evaluated to achieve a minimal CO2 footprint. Life cycle assessments should be implemented on both existing, new and waste. The volume to floor surface ratio is very good with reduced material use followed by a lower CO2 footprint.
The existing built mass is revitalized in a respective way, mainly focusing on small changes and programmatic change within the existing structure. The built mass which is torn down should be reused onsite if possible, and the material flows in and out of the project evaluated to achieve a minimal CO2 footprint. Life cycle assessments should be implemented on both existing, new and waste. The volume to floor surface ratio is very good with reduced material use followed by a lower CO2 footprint.
 All classrooms are doblesided naturally lit with a secondary daylight source from the central communication space. All classrooms open up towards this bright central space. The secondary classrooms (multifunctional) are mainly one-sidedly lit but also with the rooflight of the central space as secondary natural lighting. The abundant natural light reduces the need for artifical light and thus reducing the use of electricity.
All classrooms are doblesided naturally lit with a secondary daylight source from the central communication space. All classrooms open up towards this bright central space. The secondary classrooms (multifunctional) are mainly one-sidedly lit but also with the rooflight of the central space as secondary natural lighting. The abundant natural light reduces the need for artifical light and thus reducing the use of electricity.
 The school yard is enlarged, with sheltered zones for entrances and outdoors exhibitions and dining, naturally created by the new extension.
The school yard is enlarged, with sheltered zones for entrances and outdoors exhibitions and dining, naturally created by the new extension.
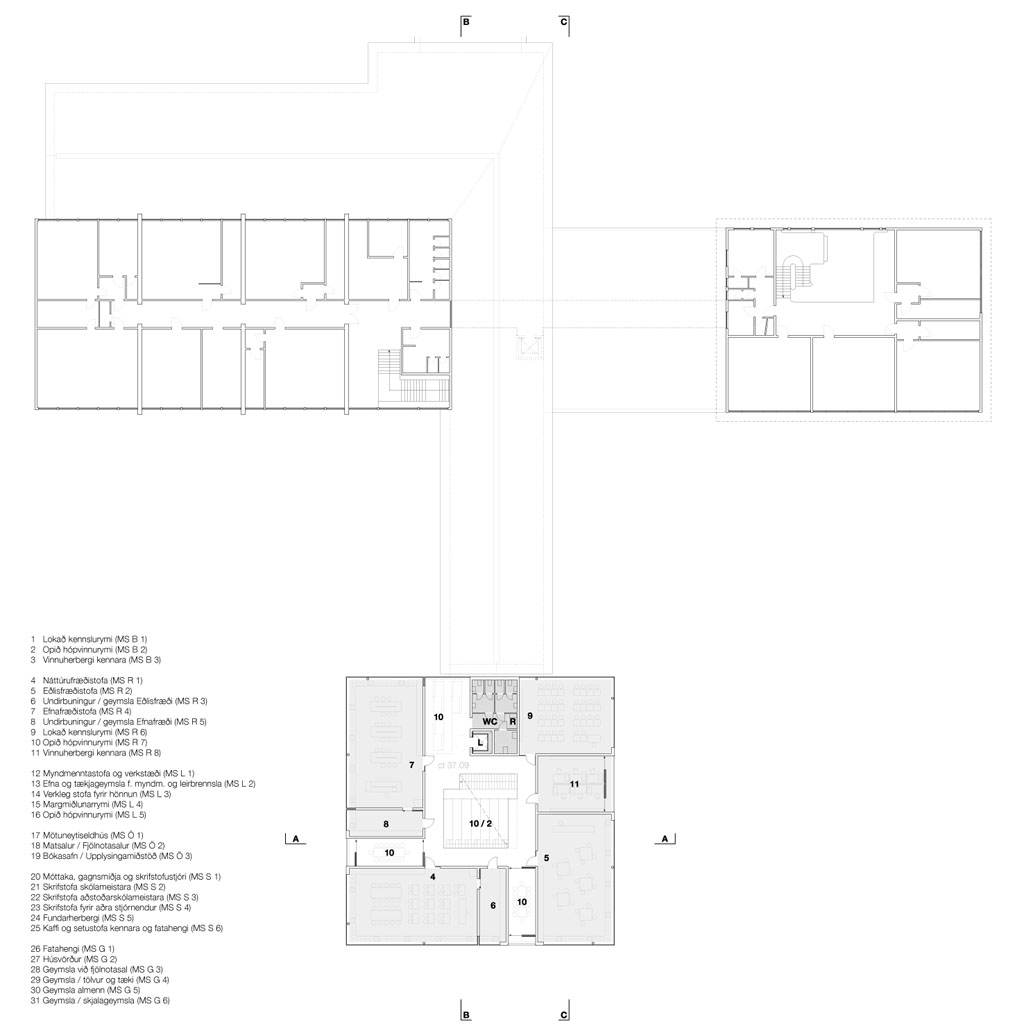 Material reduction strategies are light construction with a cantilevered column – slab solution (bubbledecks), and thereby an optimal structural system with reduced foundation loads and costs. Light wood-based outer wall construction with fibre-reinforced concrete external panels (CO2-storage / low CO2 – footprint). Green roofs as spillwater retardation system to minimize environmental impact. Multisided natural lighting reduces the need for glass surfaces. Natural ventilation to reduce built volume and technical infrastructure costs – decentralized smaller units for heat redistribution locally.
Material reduction strategies are light construction with a cantilevered column – slab solution (bubbledecks), and thereby an optimal structural system with reduced foundation loads and costs. Light wood-based outer wall construction with fibre-reinforced concrete external panels (CO2-storage / low CO2 – footprint). Green roofs as spillwater retardation system to minimize environmental impact. Multisided natural lighting reduces the need for glass surfaces. Natural ventilation to reduce built volume and technical infrastructure costs – decentralized smaller units for heat redistribution locally.


